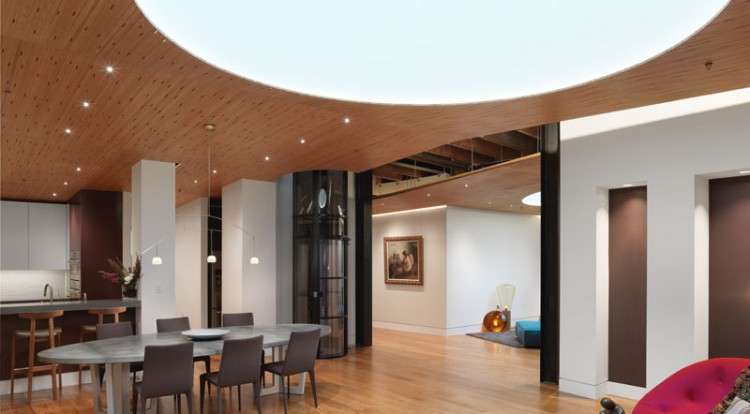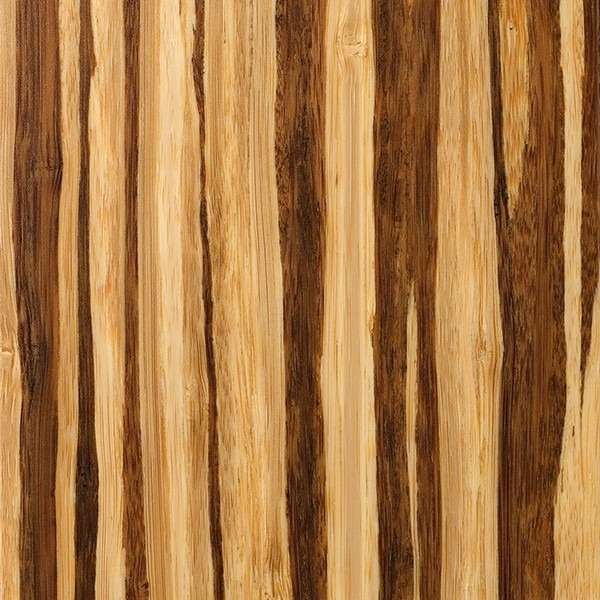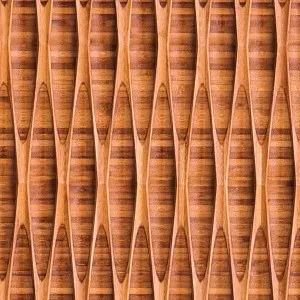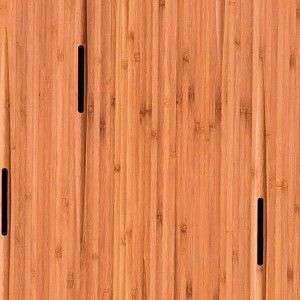Take your average ceiling to new heights with Plyboo’s beautiful and functional panels used in your ceiling application. We offer panels that can provide acoustical benefits as well as exciting textures. Plyboo™️ panels come in a variety of colors and patterns. These acoustical and decorative panels are 40-80 pounds and can be used with many ceiling systems on the market today. FSC® certification and LEED credits available.
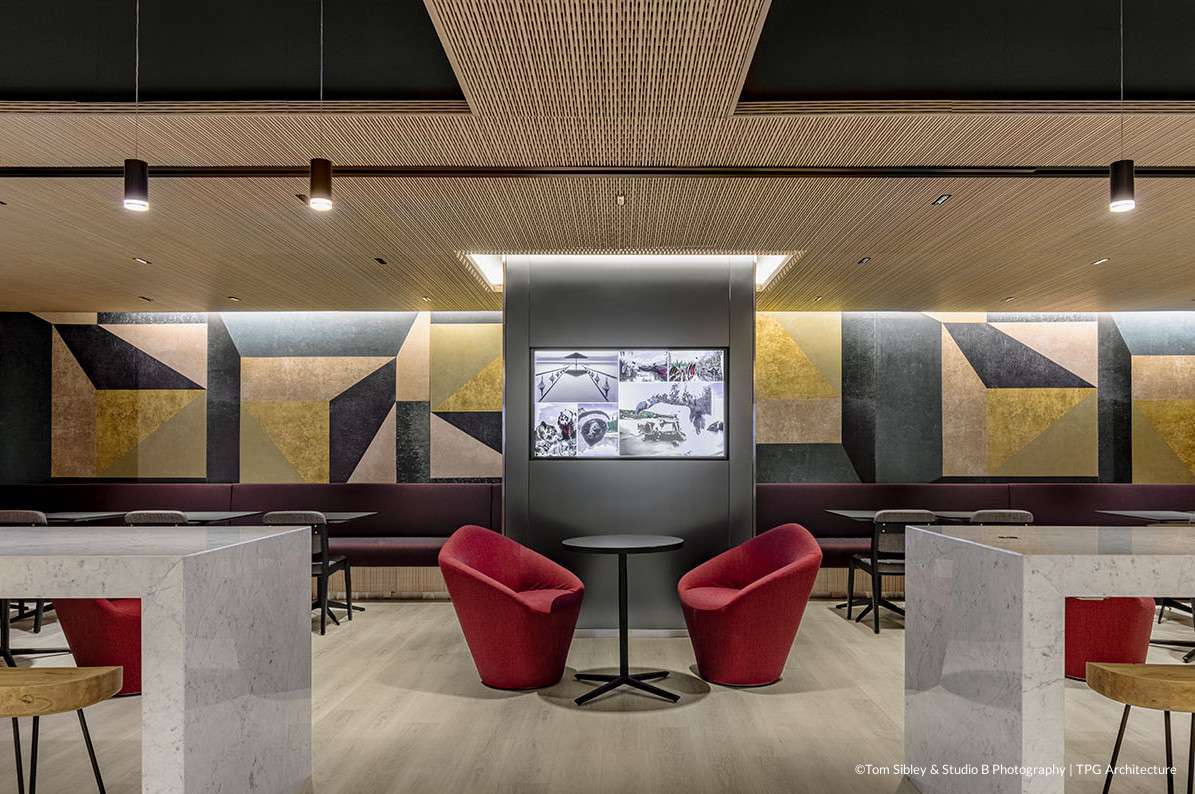
The beauty of Plyboo® is now available for ceilings.
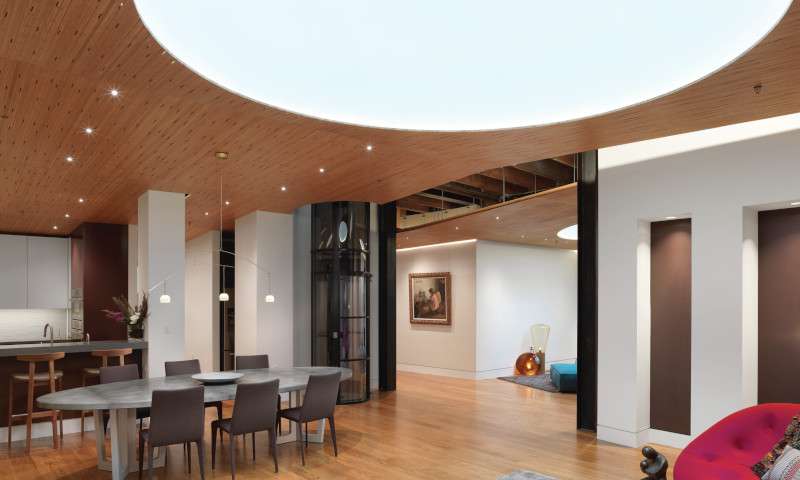
Our Sound Collection features deep carving in and through our multilayered material that reveals mingling planes of color, texture, and optical movement.
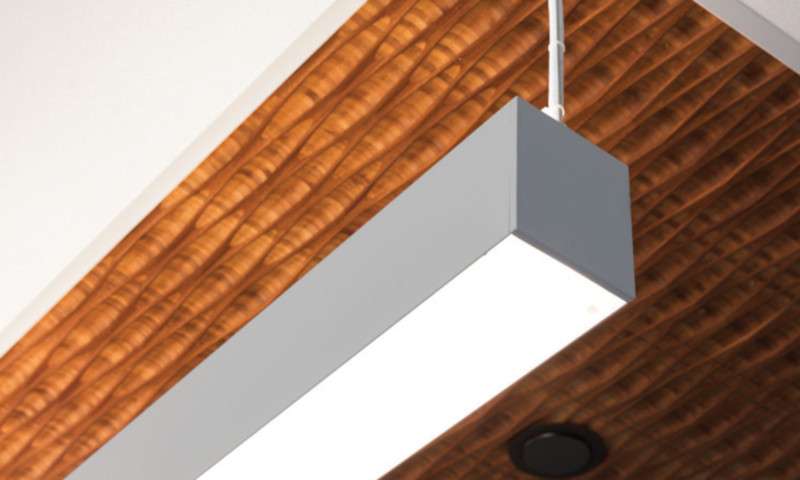
When carved, an interplay between the face layer and revealed inner core creates a stunning visual effect.
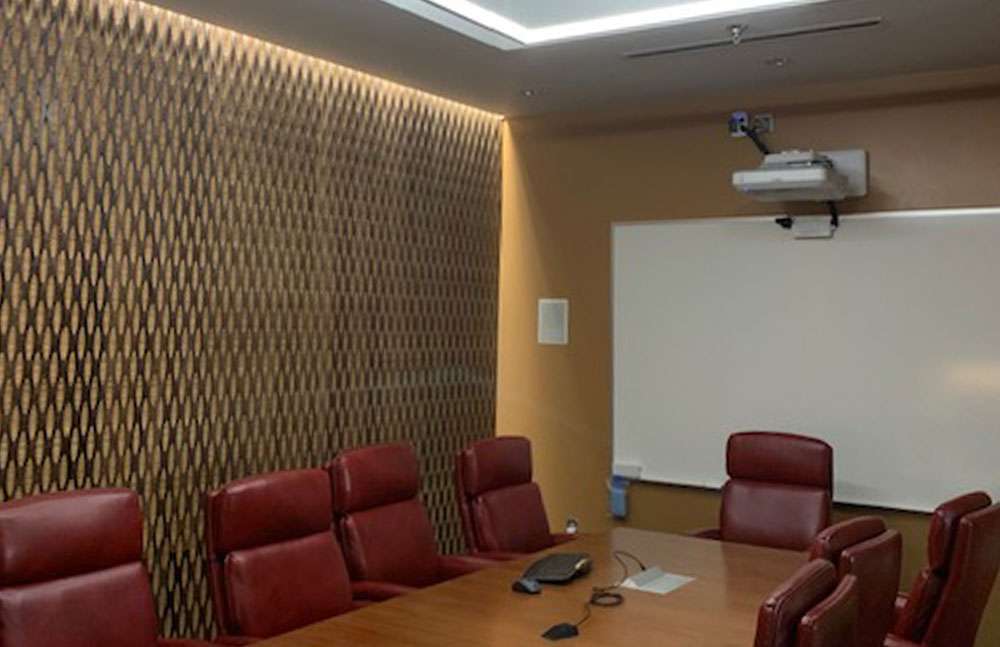
Palm is a deeply beautiful material evoking the mystery and the magic of the tropics. Palm is native to such places as the Pacific Islands, India, the Middle East, Africa and the Caribbean and speaks of indigenous cultures and exotic settings.
Related Case Studies
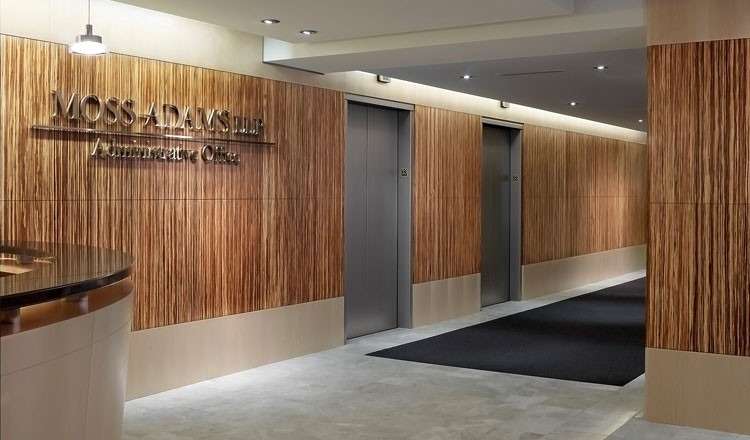
Moss Adams, LLP
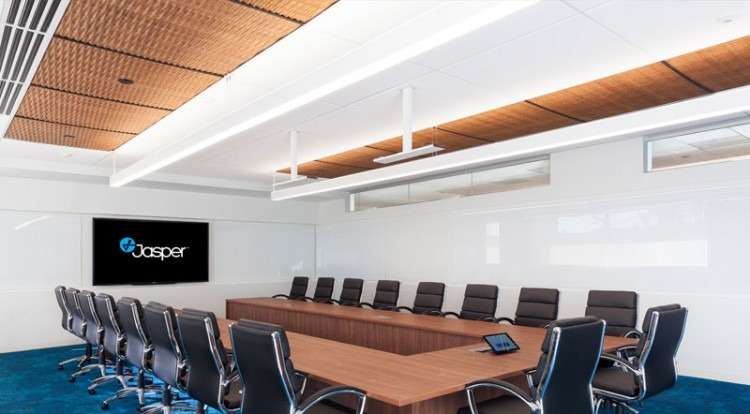
Jasper Technologies
